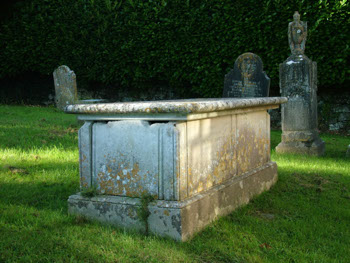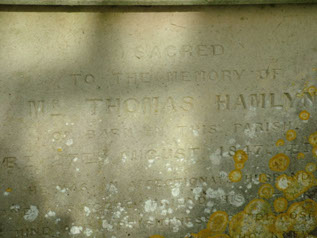Listed Buildings of Christow Collated by Graham Thompson | ||
|
There is a surprisingly large number of listed buildings in Christow & this may be due to the enthusiasm of Jim Short who lived at the time at Hill. He apparently went round the village assessing buildings which would be suitable for listing. It is a testament to the building skills of workmen in the distant past that their buildings have lasted so long. All buildings were modified as years passed to keep up with what was then modern trends & practices so there are lots of older buildings which cannot be listed but where the modification has taken place in the distant past these are accepted. The result is that all the buildings listed in the village will have features of different centuries. Listing can produce controversial results. If a feature wears out should it be replaced, which could result in modern pastiche, or restored exactly as it was using expensive techniques? If an inappropriate repair was originally carried out before listing should the exact repair be maintained or would a repair more in keeping with the age of the house be better bearing in mind that all these houses have been modified constantly through the ages? For example there is an old wooden window frame in my house which was repaired using a metal angle plate but I am not allowed to replace it. The modern view is that we should all be trying to save energy but double glazing is not allowed in listed buildings unless of the secondary & less efficient type. If a window has to be replaced because it is beyond repair would it be acceptable to replace it with a purpose built double glazed unit of the same basic appearance? There needs to be more discussion on this & similar points although I suspect the two view opinions will never be entirely reconciled. I believe that if evidence of a previous design feature can be produced the planning authority may look more kindly on proposed restitution. Below I have named the listed buildings in the parish but have not attempted to point out all the various architectural features which can be found on the English Heritage website. The number preceding each entry is the English Heritage reference number. 85583 Aller Farmhouse dating from C14 with various changes in succeeding centuries. Possibly the home of William de Alre mentioned 1333 (Citation?). Gd 2 [Refs: Hoskins, ‘Devon’; Lysons, D. Devonshire(1822) vol ii, p. 103-4] 85584 Threshing barn, south of Aller Farmhouse C17-18 with C19 horse engine house. Gd 2 85585 Broomhill Cottage Gd 2 C18-19 Thatched, stone & cob. 2 room single depth with larger room to right. Small pained windows on front. Forked chamfered beam in larger room. C20 extension at rear. 85586 Combe Farmhouse Gd 2 C17-20 old dairy 85587 Canonteign Barton Gd 1 C16 Canonteign Manor given to the canons of St Mary du Val(Normandy) about 1125 according to Hoskins & later passed to the Prior & convent at Merton,(Surrey) After the reformation was granted to Lord John Russell but then had several owners . Garrisoned for the King in the Civil War but taken by Fairfax in 1645. Lysons says the Davy family owned it in the 17th century & there is an armorial bearings on display in the house which are said to be those of Davy of Crediton. In 1812 Sir Edward Pellew (later Admiral, 1st Viscount Exmouth) bought it but its use changed to that of farmhouse when in 1828 his son, Pownoll Pellew built Canonteign House. In the 1970’s it was derelict & was restored but some of the restoration has obscured older features. Should be viewed as a whole with nearby listed features: mine buildings, medieval cross, & farm buildings. 85588 Canonteign Cross in garden of Canonteign Barton possibly taken from Christow churchyard or Leigh Cross, Bridford Bridge. 85589 Canonteign outbuildings consisting of stables (C19), lofted barn & threshing barn C17. up to date details needed 85590 Canonteign, Wheal Exmouth ventilation shaft (round) 85591 Canonteign, Wheal Exmouth ventilation shaft (Octagonal)85592 Wheal Exmouth engine house All above three built around 1850. Barytes & lead mine 1850-1880. There were 70 underground workers in 1863. The ornate design is possibly because they were visible from Canonteign House but later tree planting obscured the view. 85593 Canonteign House Gd 2, built 1828 by Hon. Capt Pownoll Pellew later to be 2nd Viscount Exmouth. Had an orangery later to become a swimming pool 85594 - 85595, 85599,85600 all with Canonteign House 85595 Chudleigh Lodge Gd2 at entrance to Canonteign House & next to entrance to the falls. 85599 North Lodge (Canonteign House) Gd 2 1828 85600 Walls & Gates of Chudleigh Lodge (Canonteign House) 85596 Hill Gd 1 late medieval One of the most significant buildings in the parish this building has been remodelled over the centuries. Of particular note is the C15 cruck truss in the roof where there are soot blackened beams & the C16 kitchen. When originally listed the south facing roof was tiled but this has been converted back to thatch. 85597 Barn SW of Hill Gd 2 prob. Late C17 85598 Threshing Barn, other side of road from Hill Gd 2 C18 Horse engine house attached. Now with corrugated iron roof which was probably originally thatched. 85601 Reed Farmhouse Gd 2 late medieval with C20 alterations. 85602 Ventilation shaft & building remains NW of Little Hyner C19 Site of Frank Mills silver & lead mine. This was the most successful & deepest silver/lead mine in the valley. Toxic heaps with lead & arsenic have led to no foliage cover. 85603 Bennah House Gd 2 early C19 but probably remodelled on an earlier house. 85604 No 1, Bennah Cottage & barn Gd 2 ?late C18 Said to be miners’ cottages ??? 85605 Bennah Farmhouse Gd 2 C17 or earlier 85606 Parish Church Gd 1 C12 onwards C12 font, medieval fabric C15, but restoration in 1862 by Edward Ashworth included rebuilding the chancel, the porch, adding the vestry, reseating and repairing and repainting the screen. Granite ashlar tower, the remainder of the church rubble and snecked stone Largely Perpendicular. 85607 2 headstones in the church yard Gd 2 late C18 5 metres S of porch commemorates Nathan Horne d. 1753 85608 Chest tomb Gd 2 C19 Commemorates Thomas Hamlyn d. 1847. He is recorded in 1841 as a farmer at Barne, aged 60 & living with his wife Sarah,aged 55. He also has a number of apprentices living with him: William Coles (20), Martha Prowse (20), Charles Coles(15), Mary Gove(15), Samuel Hems(13). All were born in the County.
85609 Headstone 14metres S of porch to commemorate Elisabeth Lan.... d.1749 Has death’s head carved on head. 85610 Iron Lamp Standard in Church yard 85611 Retaining wall & gates with iron railings around church yard 85612 Leigh Cottage, with Lane End (Village Road) Gd 2 Late medieval with C16/17 alterations This used to be one dwelling with the original passage starting at the front door in Leigh Cottage. Leigh Cottage is thatched whilst Lane End is tiled 85613 Carpenters with Vallens Cottage Gd 2 Early C16 with C16/17 alterations. Lower end is Vallens Cottage. Was an open hall with through passage. Vallens Cottage now occupied by Len Bushin, see recording of him. 85614 Waterwell with Waterwell Cottage Gd 2 Early C16 with early C17 & C20 alterations Waterwell is late medieval & originally an open hall house. Waterwell Cottage has sooted rafters with scorching suggesting an accidental fire. 85615 New House & Barne End Gd 2* Originally a single house. Early C16 with C17 remodelling. The rear wing was probably added in the mid to late C17. Further alteration in the late C20 resulted in the house being divided & the barn at the right hand end being incorporated in Barne End as domestic quarters. 85616 The Artichoke Inn & Artichoke Cottage(eastern end) Gd 2 Late C17 or earlier. Much altered internally with cottage incorporated in the Inn & possibly a later addition 85617 Old Vicarage including garden walls & gate piers Gd 2 Mid C19 West Briton and Cornwall Advertiser - 29 June 1855 85618 Barne House, Dry Lane Gd 2 Early C19 with 12 pane sashed windows 85619 Smith Hay, Dry Lane Gd 2 Late C16/17 with 1940’s remodelling It is really necessary to consult the Images of England (English Heritage) website for a detailed description of the architecture but an interesting comment occurs at the end of the description: Part of these acres have since been built on. 85620 not allotted 85621 Pale farm house, Dry Lane Gd 2 A late medieval open hall which was remodelled in the late 16th/early 17th century into a three room house with through passage. There is a jointed cruck over the hall & on the first floor there is a plank & muntin screen. There is a painted glass with armorial bearings in the passage from C19 possibly those of the Archer family who are said to have been there from the 12th century. 85622 Strongs Cottage, Dry Lane Gd 2 C16 Thatched stone & cob late medieval (early C16) remodelled early 17th century as three roomed with through passage. Smoked rafters. C20 modifications. 85623 & Wells, Dry Lane with walled garden & outbuildings Gd 2 85624 Late medieval C16 extensively evolved since then so it is difficult to be sure of the original plan. Cruck truss on right hand end which apex is smoke blackened. So named because of three wells in the house & grounds (Stafford Clark) 85625 Sea Hill Gd 2* Former farm house C16-17. Originally an open hall remodelled in the 17th Century with three rooms & through passage. Sooted rafters & three plank & muntin screens. The building adjoins Arran Cottage & has a front lateral stack which is unusual for a Dartmoor house (Laithwaite). William Archer (aged 30 [to the nearest 5 years]) was a farmer here in the 1841 census. 856262 Seal Point & adjoining cottage to Northwest , Dry Ln. Gd 2 Mid/late C17. Thatched stone & cob. 2room single depth with one room in adjoining cottage. Chamfered beam & lintel. 85627 Little Clampitt, Dry Lane Gd 2 Early C16 refurbished in C17. 2 room plan single depth, possibly floored in C17. Chamfered stopped beam & blackened jointed cruck truss. C20 alterations. This cottage is part of an unusually dense group of medieval buildings in the higher end of the village. 85628 Pitt & adjoining buildings Gd 2 Early C17 possibly remodelling of an earlier house. C20 alterations. Thatched, stone & cob, single depth three room & formerly a through passage. The dairy & cider house have been incorporated into the main living area. Photo needed 85629 Dorf Cottage Gd 2 Thatched, cob & stone. Chamfered stopped beam Single depth, two room plan 85630 3 cottages on Northwest corner of lane to Court Barton Gd 2 House divided into three cottages. Jointed cruck in no. 2 85631 Southwood Farm off Foxhole Hill Gd 2 Late medieval with date stone 1742 & GB over front door. Thatched , cob & stone, open hall plan, sooted rafters Floored, probably in late C16/early C17 & hall stack added Lean to building a C19 addition probably originally a dairy, now a kitchen. Mullioned windows & several other architectural features. 85632 ,85633, 85634 Farm buildings next to Southwood Gd 2 C17, includes a building of unknown use, a cider house & threshing barn. | ||

